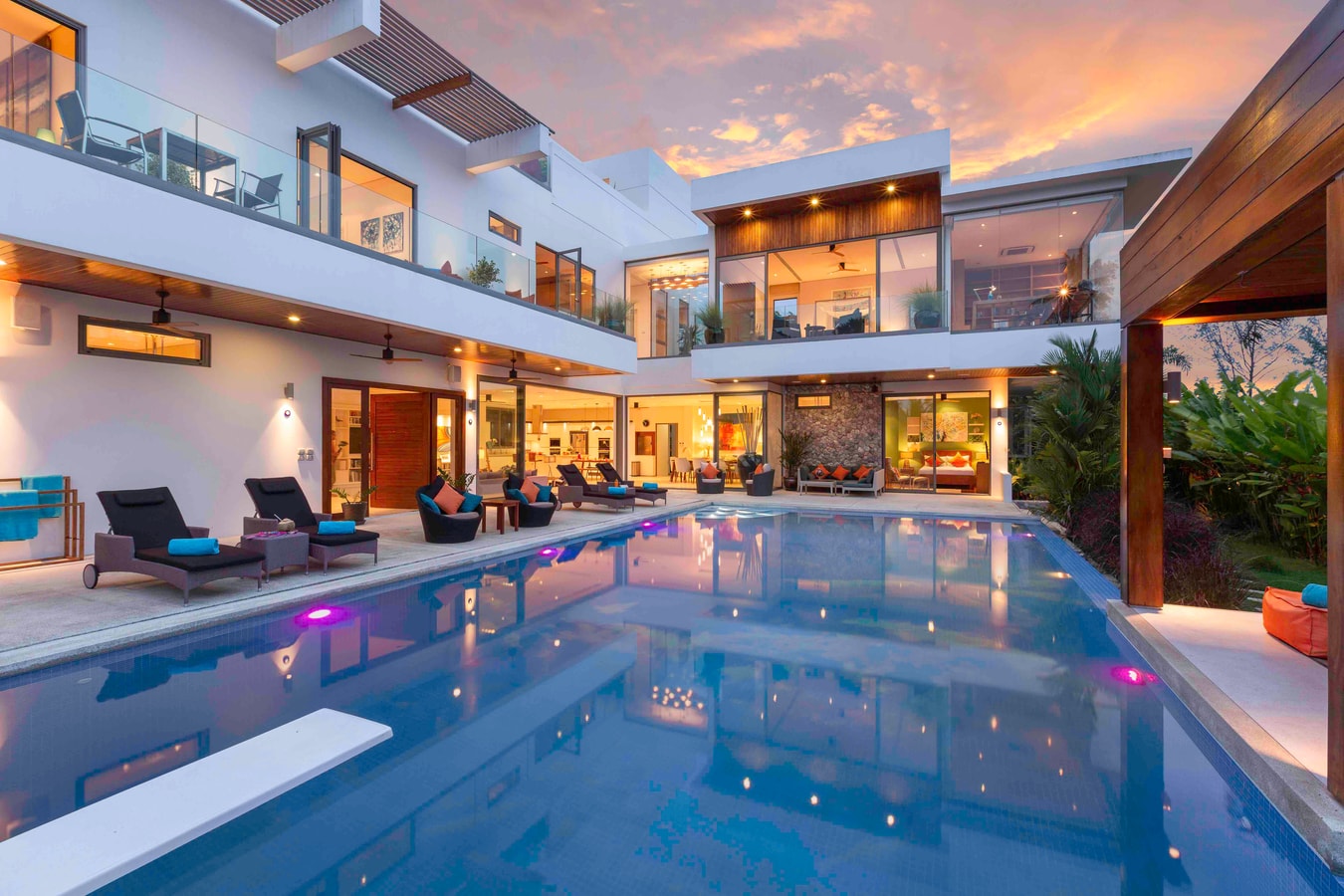
 Entire home/flat
Entire home/flat  10 guests
10 guests  7 beds
7 beds Villa White Skies boasts a unique L-shape which features an expansive swimming pool as its centerpiece. The pool features a spring board at the maximum depth of 2.5 metres, which is sure to bring hours of fun to the children who are excited to splash and play during their holiday. The villa comes fully equipped with essential beach toys such as floats, beach balls and kickboards. A lovely green space surrounds the pool area, which makes it the perfect spot for those traveling with a small family pet.
Villa White Skies is a spacious 5 bedroom villa spread out over two floors. The ground floor of the villa features one bedroom with en-suite bathroom, as well as a game room with an attached bathroom. A sofa bed is also available on the ground floor for kids looking for a bit of extra space. For those traveling with elderly members of the family, the ground floor is perfect as it’s connected to the living area, kitchen and swimming pool without a need to climb any stairs.
Four bright and spacious bedrooms comprise the second floor of Villa White Skies. Each bedroom has a terrace that overlooks the swimming pool. A relaxing spa room with en-suite bathroom is also available on the second floor, which is wonderful for private, in-house spa services. These can be arranged with our staff for an affordable price.
Indoor Living
A large open-space living area features a large L shaped sofa, with 60″ Samsung smart TV, Sonos ceiling controlled speakers, an entertainment server connected with HD cable, where is sitting in the center between the multi-functional room on the left-hand side with a fully equipped kitchen with Siemens dishwasher, microwave and two ovens and a big Samsung fridge/freezer. A large center island with hob and hood, plus all the necessary kitchenware, pottery, and glasses, perfect for a large family with many kids. There is a fully filtered drinking water tap plus a 6 seater breakfast table. A dumb waiter connects the kitchen to the roof bar/terrace. The dining space features an 8 seater wooden dining table with enough space to add the same height 6-seater kitchen table to the dining table to have more seating.
Outdoor Living
The Villa boasts a unique L-shape, which features an expansive 6.3m x 14.1m saltwater swimming pool as its centerpiece. The swimming pool features a springboard at the maximum depth of 3 meters with seven color & pattern choices of LED lights, which is sure to bring hours of fun to the children who are excited to splash and play during their holiday. A 150 Sqm pool deck surrounds the pool on three sides, equipped with Sonos controlled speakers, sun loungers, sofas, fans, outdoor umbrellas. Outdoor sala with colorful oversized bean bags will complete your afternoon spending with a ceiling fan to cool you down you during the day. A lovely green space surrounds the pool area, making it the perfect spot for those traveling with a small family pet. The roof has a covered bar and seating area with table and chairs, built-in storage, a sink, and ceiling fans. The open air space has a large lounge seating area with cushions. There are Sonos controlled outdoor speakers and a dumb waiter connected to the kitchen for easy delivery of food and drinks.
Master Bedroom
A very spacious designed master bedroom comes with an attached floor-to-ceiling glass window office and a terrace overlooking a swimming pool. The bedroom decor is a pink and purple pastel color scheme, with a very comfortable canopy bed. It features 46″ Samsung Smart TV with surround sound and an en-suite bathroom with a rain shower, his and her sink, and a large sunken 2 meter Jacuzzi with rain shower. Separate WC and large walk-in closet room. The room size is approximately 95 sqm.
Guest Bedroom 1
A well-designed guest bedroom 1 has a shared balcony access with the kid’s bedroom, overlooking the swimming pool. It is decorated in a turquoise-color scheme and colorful art piece. It features a very comfortable king-size bed, a built-in wardrobe, and a shared bathroom with a rain shower in Jacuzzi bath, his and her sink, and WC. The room size is approximately 34 sqm.
Guest Bedroom 2
The largest guest bedroom has a total living space of 42 sqm and features a king-size bed plus a queen-sized sofa bed at the corner, perfect for a family with two small kids. It has dual aspect window walls with two balconies, one private overlooking the front garden space, and one shared with the other two bedrooms. Decorated in a fusion yellow-color tone and fully equipped by a 40″ Samsung Smart TV in a living area with a sofa, coffee table. There is a small walk-in closet area with a mini-fridge, and the large en suite has a rain shower and WC.
Guest Bedroom 3
A 26sqm well-designed bedroom is the only en-suite bedroom on the ground floor that offers two access through indoor living and outdoor pool terrace. It is decorated in a tropical green style blended with a garden outside the room. It features a comfortable queen-size bed, en suite with rain shower & WC, built-in wardrobe, 40″ Samsung Smart TV entertainment server connected with HD Cable and Sonos.
Kid's Bedroom
A fun designed kids bedroom with a blue-color tone offers a full-sized single bunk bed with a working desk and a playground space. It’s located next to guest bedroom 1 with a shared bathroom in between. The bathroom has a rain shower, his and her sink, and a jacuzzi bathtub. Shared balcony access with guest bedroom one makes it perfect for families with teen kids, where they still want some of their private space during the stay. (An extra 50cm high queen size air mattress is available for kids sleepovers). The room size is approximately 34 sqm.
Kid's Playroom
This colorful room is multi-functional, equipped with a working desk, printer, many toys, board games, and a 40″ Samsung smart TV with a sound system set up. It has large tempered glass doors so you can keep an eye on the kids without the noise disturbing you. The foldable sofa bed can be set up as an additional bed for an extra kid or adult using a rain shower bathroom next door.
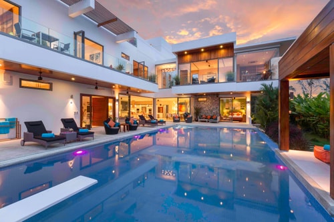
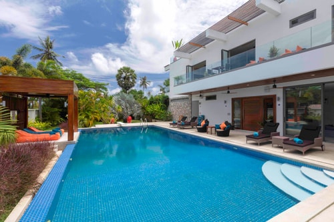
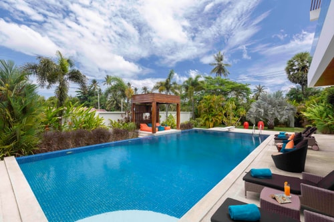
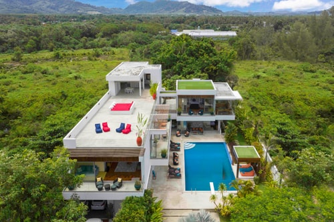
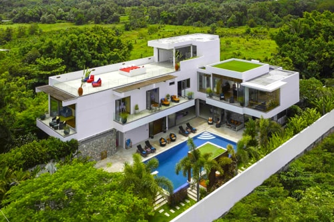
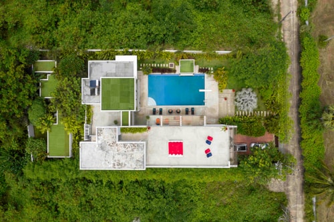
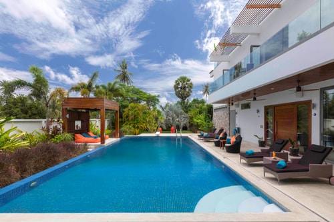
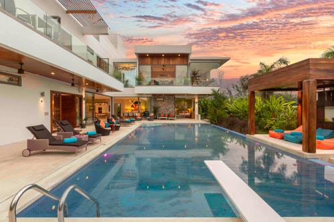
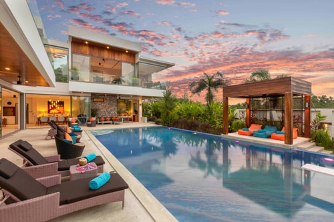
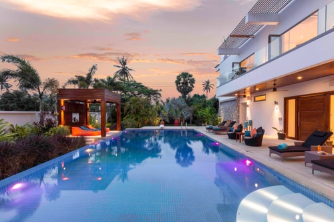
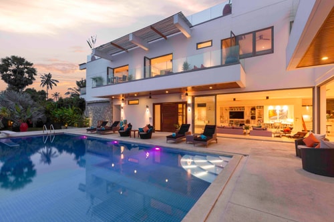
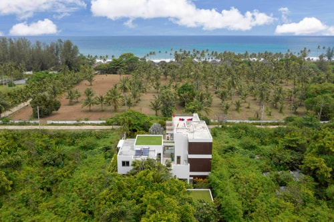
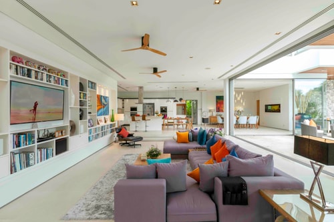
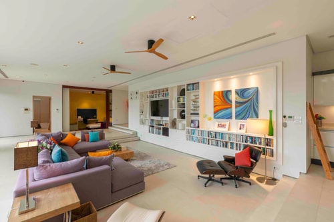
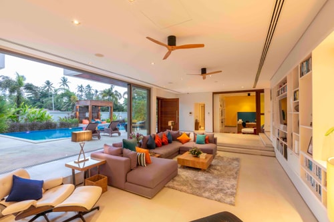
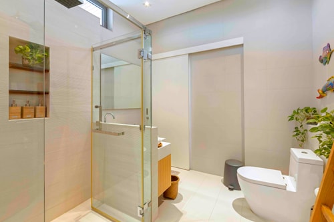
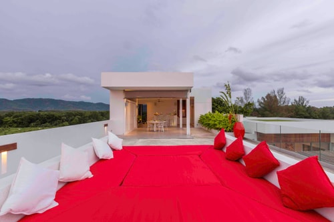
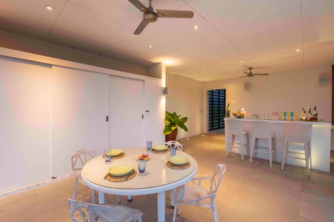
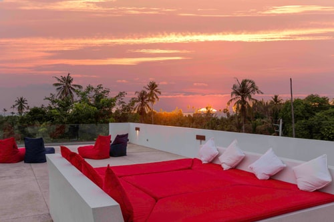
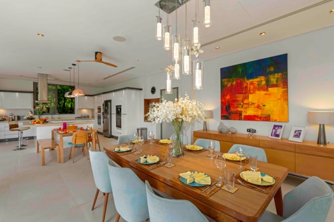
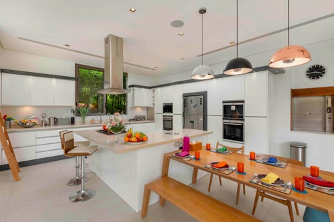
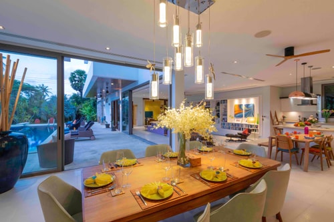
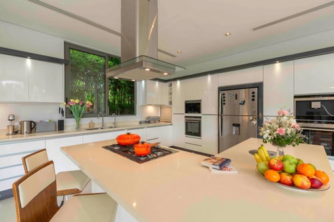
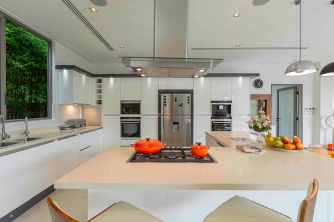
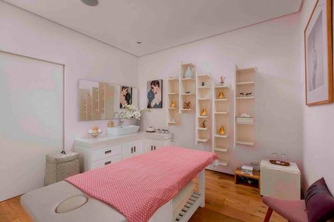
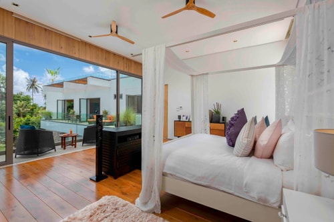
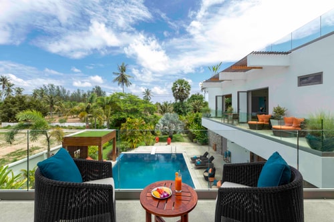
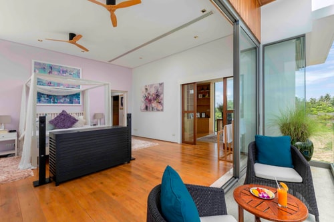
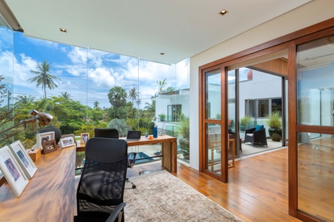
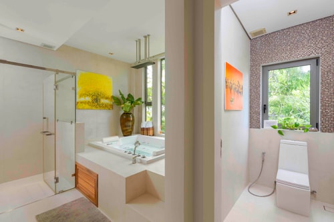
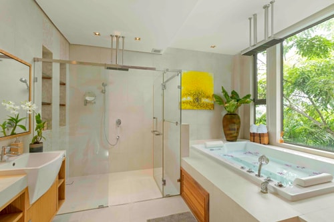
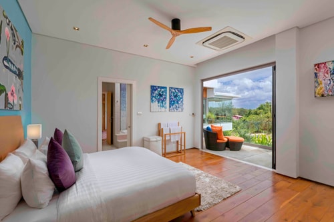
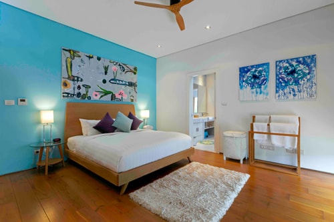
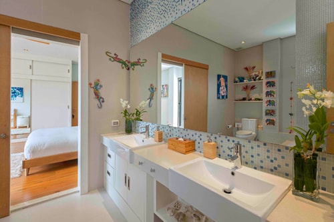
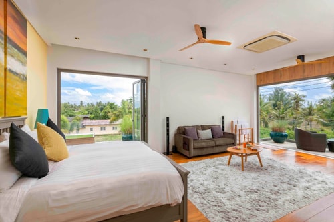
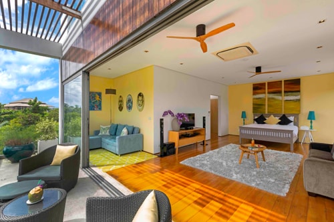
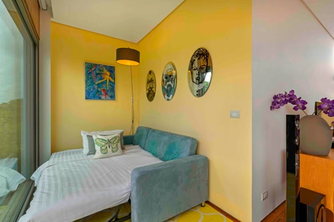
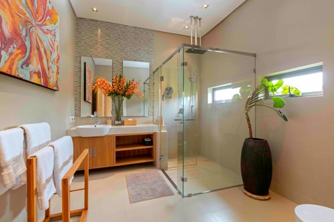
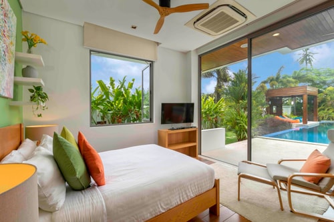
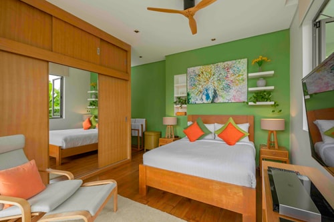
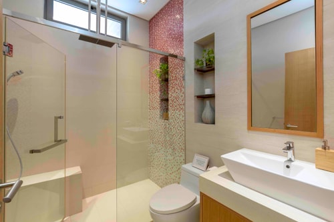
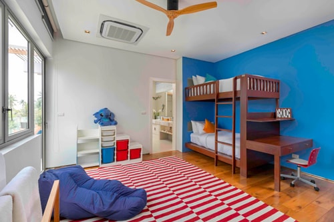
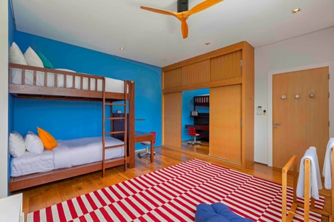
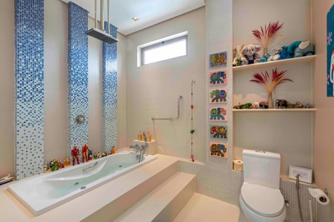
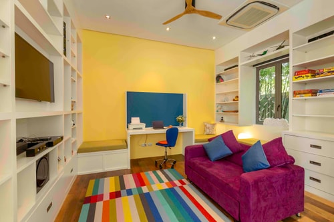
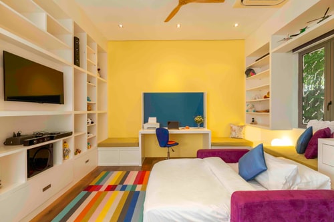
Booking Form
Thank you for your inquiry! We'll be in touch soon.